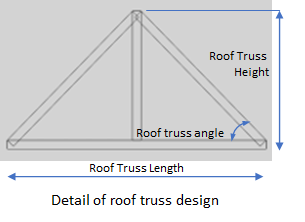Truss example - positioning and orientation
<-Previous | ^UP^ | Next->
This example builds on the wall example, but adds some orientation and also considers creation and use of custom objects.
Example Brief
A roof truss is made from a number of rectangular section hollow steel beams. The beams are H mm high, W mm wide and have a wall thickness t mm. The length of the truss is L mm. Height may be specified explicitly as Ht mm, or an angle D degrees may be specified (one or the other, if both are specified then the H dimension should be used. A sketch of the design is shown.
For a given beam dimension (H X W X t) and overall truss dimensions (H x L or L with a D degree slope), calculate the total mass of the truss. If it is made from steel which has a density of 7800 kg/m3 and the cost of the beam is £450 per metric tonne, calculate the mass of the truss and the material cost. Joint overlaps may be ignored

